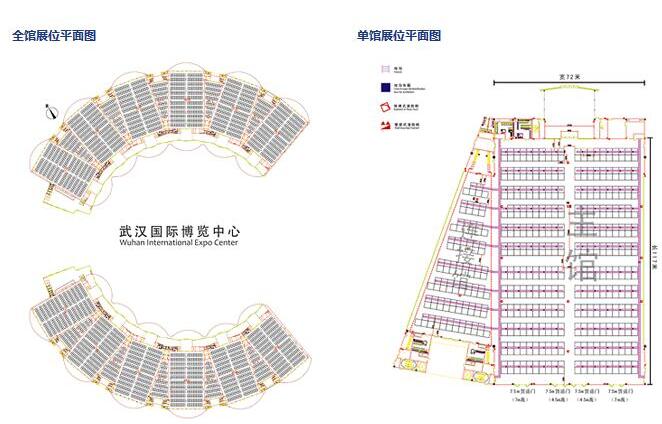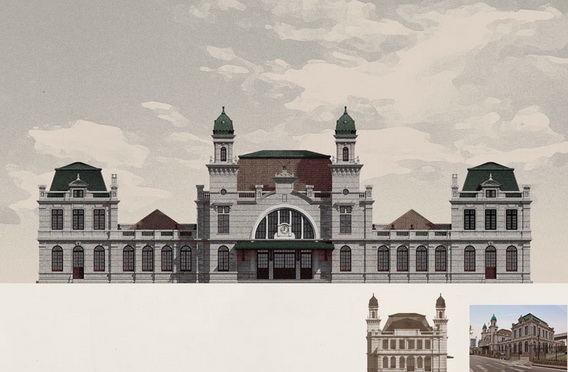Current position: > ENGLISH > Design service > Design education >
Wuhan International Expo Center
Release time:2017-08-10 09:56

The Phase I Exhibition Hall of Wuhan International Expo Center has been opened in October, 2011, with the total building area of about 457,000m2. Different from a majority of exhibition halls in China, Wuhan International Expo Center is in the shape of a ring, where a round square is located in the center, and this Center is divided into two layers: the first floor is designed with public transport hub, parking lot, commercial area and supporting catering area, with the area of commercial facilities of about 50,000m2, and the indoor parking lot can provided about 2,864 parking spaces. The exhibition functions are mainly embodied in the second floor, where 12 rectangular halls (117m×72m) and 10 trapezoidal jointing halls, and 6,880 standard booths can be offered. The ceiling height of exhibition hall is up to 17.5m without pillars, and a sliding door is adopted between exhibition halls for separation, so the maximum continuous exhibition area of 65,000m2 can be provided. The net exhibition area (interior) is 150,000m2 and the exhibition area (exterior) is 40,000m2, with the total exhibition area of up to 190,000m2. At the same time, the supporting facilities are provided, including dining area, business center, large parking lot, public transport hub and logistics center. The public transport hub is located between Exhibition Halls A and B, and an escalator can be used to reach login halls. The parking lot under each exhibition hall is designed with a distinctive sign for separation and is directly connected with exhibition halls, so such design significantly shortens the shuttle-walking distance and people can be evacuated rapidly and effectively during the period of exhibition.
The exhibition halls in this Center have been equipped with the intelligent building system and the digital expo system is under construction. The 5A intelligent and automated management mode integrating Building Automation (BA), Fire Automation (FA), Security Automation (SA), Parking Lot Automation (PA) and Office Automation (OA) and the on-line 3D digital model of exhibition hall can monitor each area in real time and respond in the shortest time possible, with the aim to provide comfortable and user-friendly management services for exhibition. The 3G networks of China Mobile, China Unicom and China Telecom have been laid in all exhibition halls of this Center, so as to offer the complete coverage of telecommunication networks. The equipment, e.g. touch-screen query machine and LED screen, can provide visitors with comprehensive and detailed information during the period of exhibition. Besides, the exhibition halls are designed with two dining areas for the public (each with the area of 2,000m2), one VIP dining area and one special dining area, all of which constitute a complete set of supporting facilities together with VIP lounges for enterprises and governments and press conference hall, etc., so that the requirements of all parties can be met. The core area in this Center is designed with a landscape project with the area of 439,000m2, mainly consisting of central landscape water system, supporting ring-shaped water landscape and central greening garden. The central landscape water system is an open eco-theme city park, where people can go sightseeing and take a rest.  |
That may be of interest to the article
- Ruopu CITY1000 Creative Projects
- Wuhan Design Biennale
- Wuhan Fashion Week 2018
- Great Rivers Forum
- Engineering Survey and Design Institute Dir
- Wuhan Night held in Beijing Design Week
- Message from Ms Irina Bokova on the Interna
- China's Dinosaur Egg Museum Blends the Anci
- Wuhan: Construct "Five Cultural Cities"
- 2016 Work Report of Wuhan Municipal Governm
- Regulations of Wuhan Municipality on Protec
- The WeChat Official Account of Wuhan Planni
- Wuhan Sets Up a Cultural Enterprise Credit
- Wuhan’s New 30 Articles Provides that At
- Wuhan Industrial Design Development Fund Pr
- Report on the Work of the Government and Po

