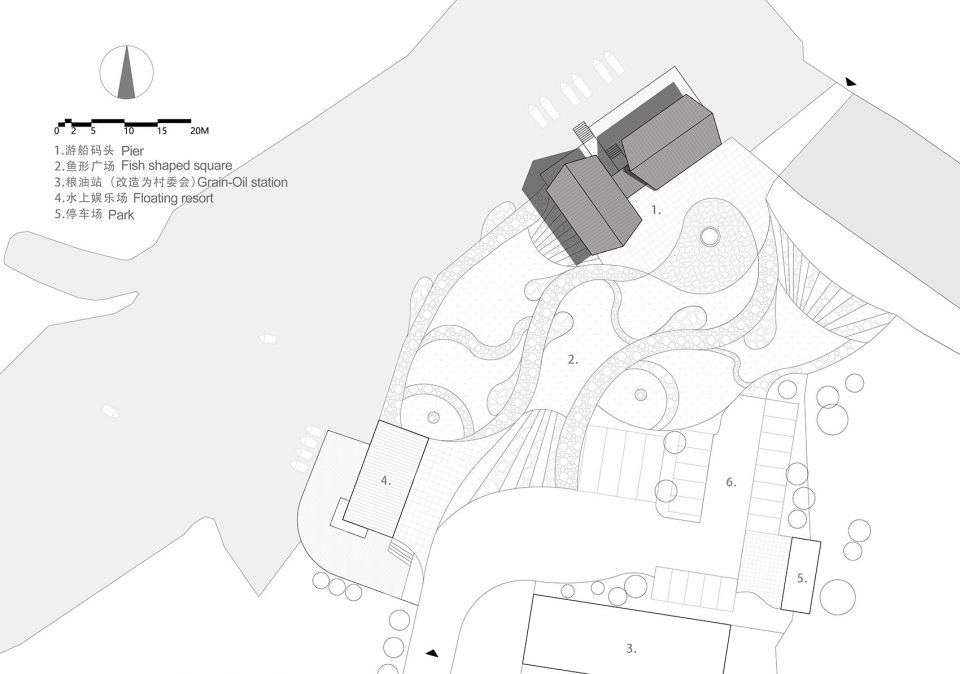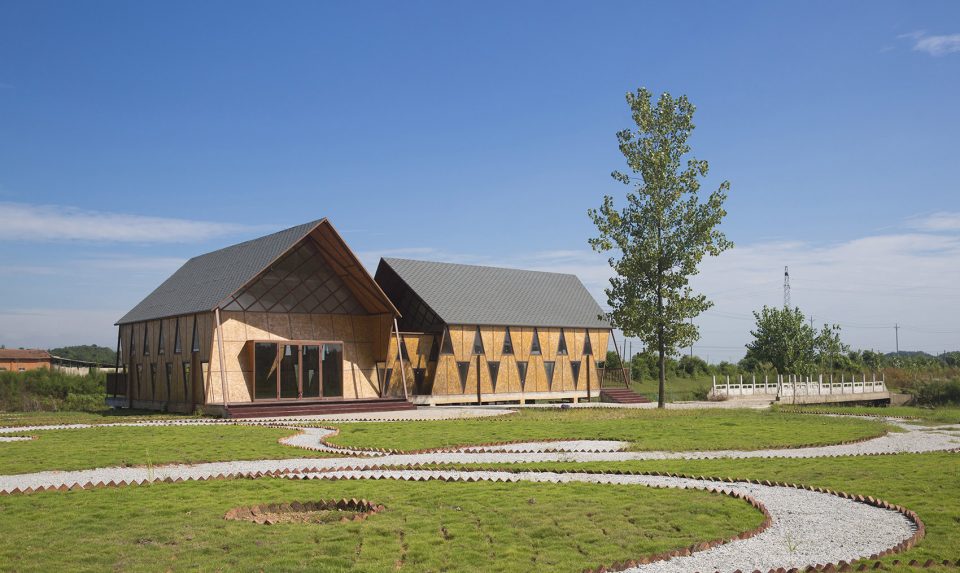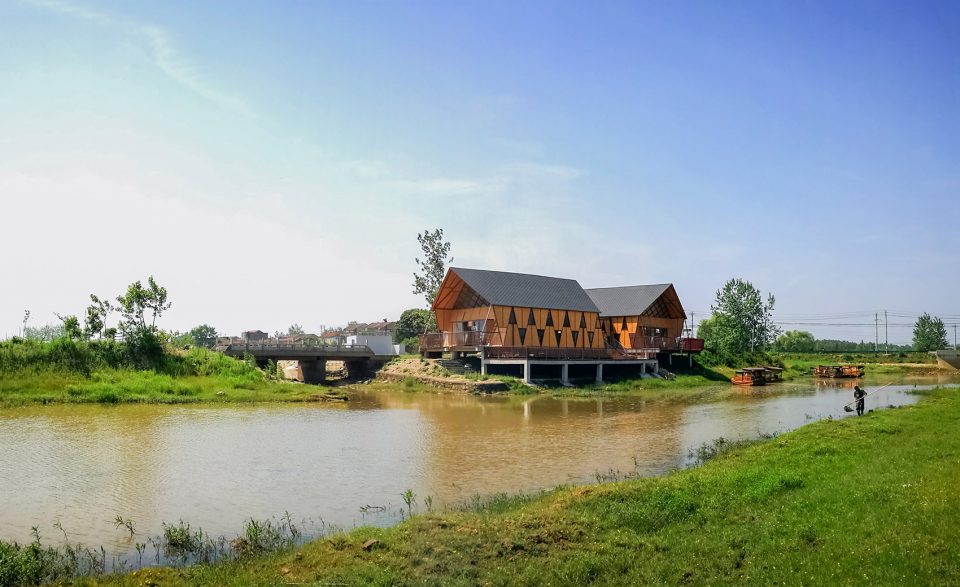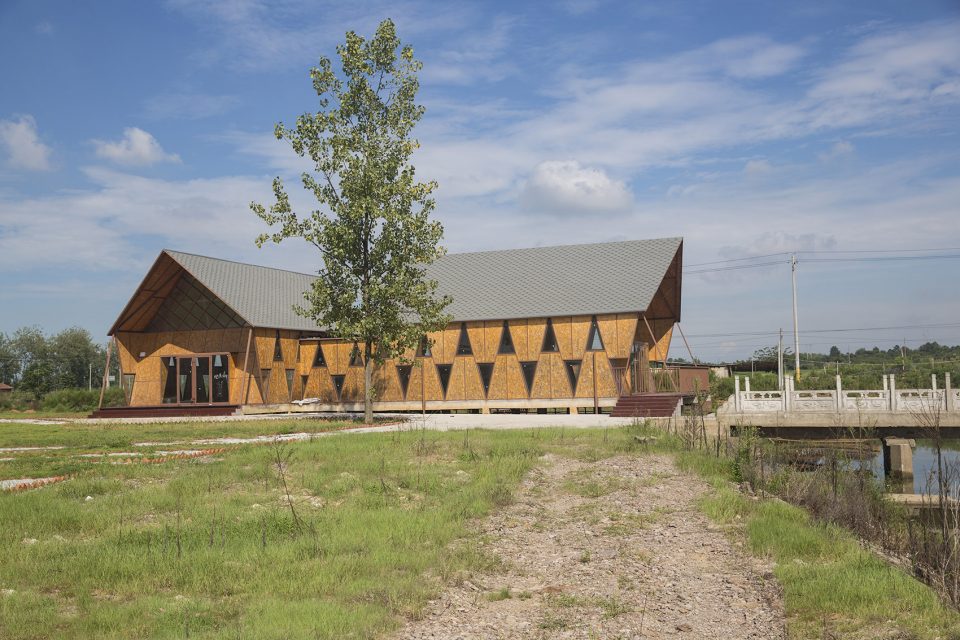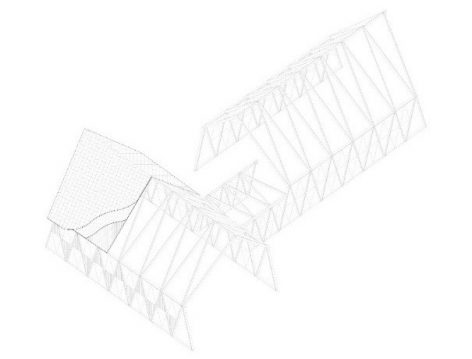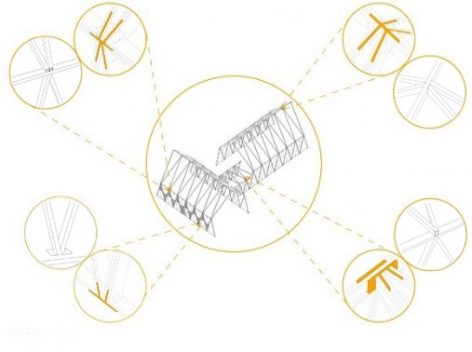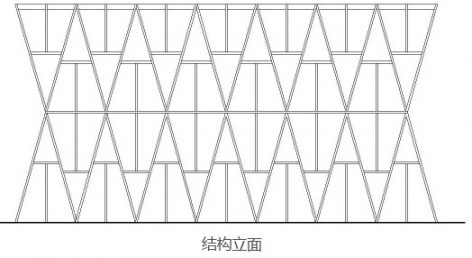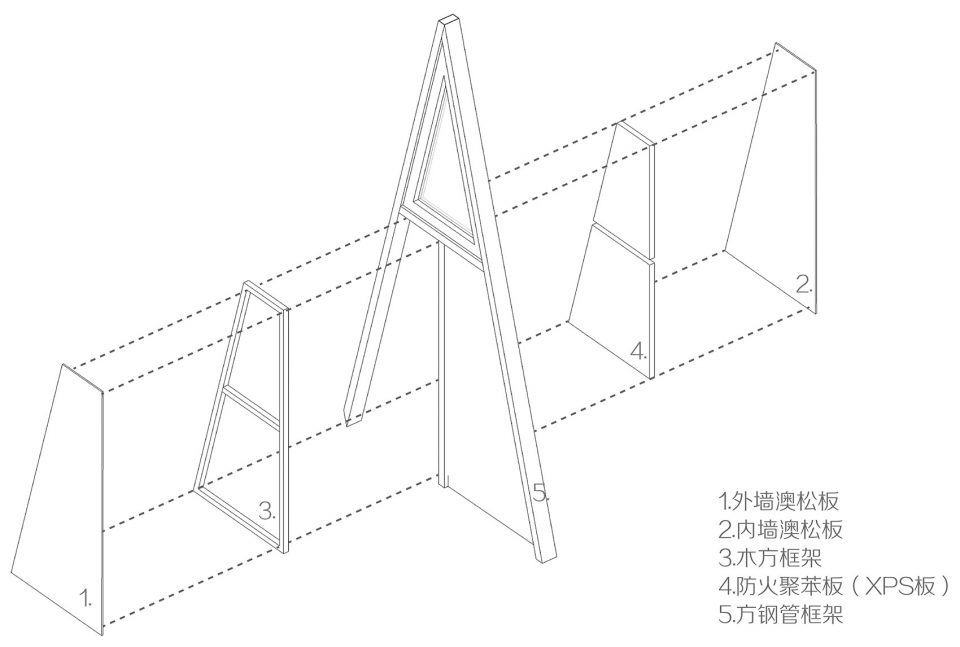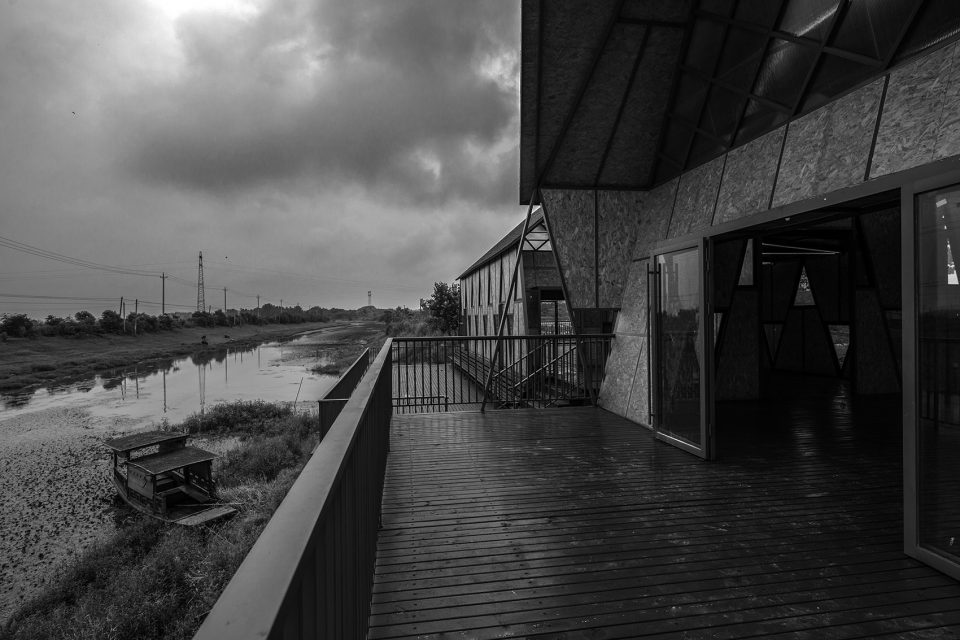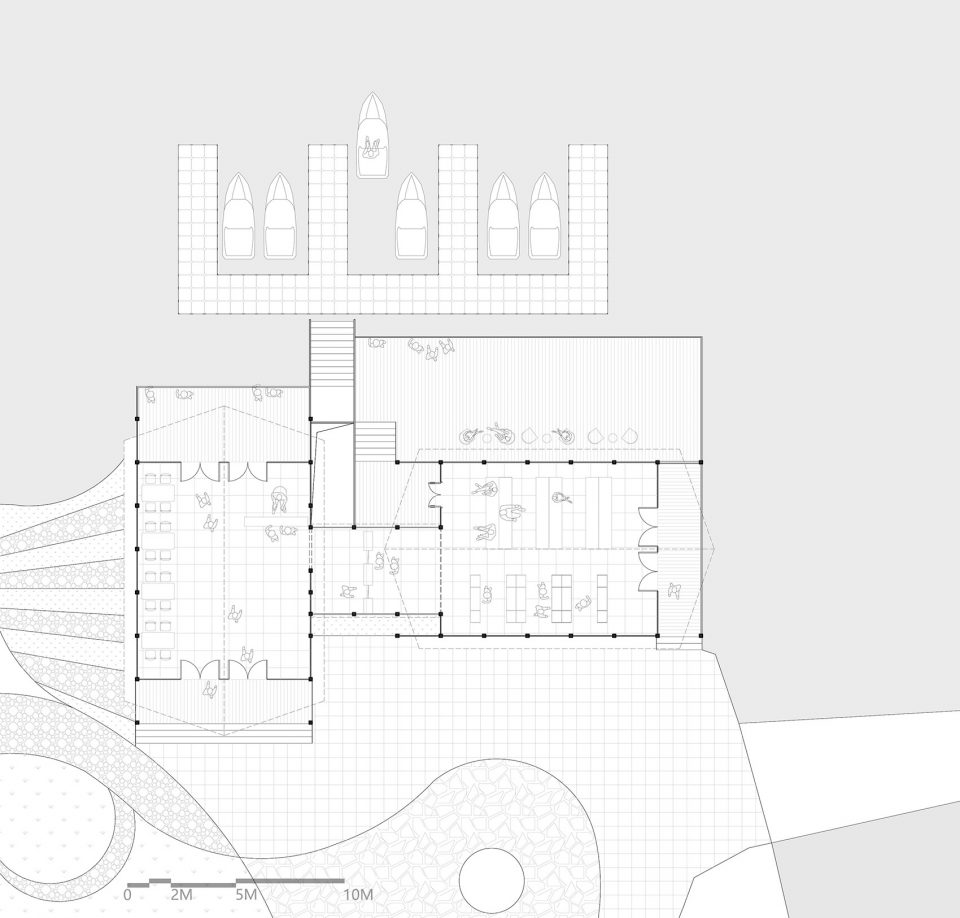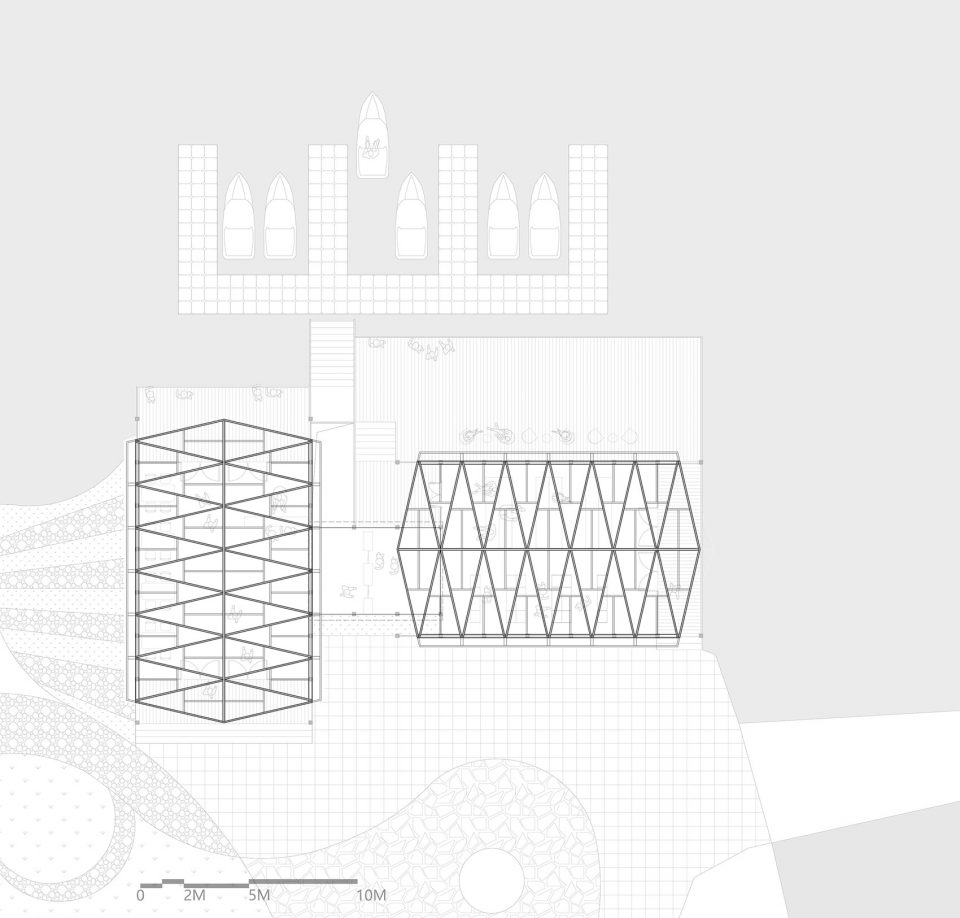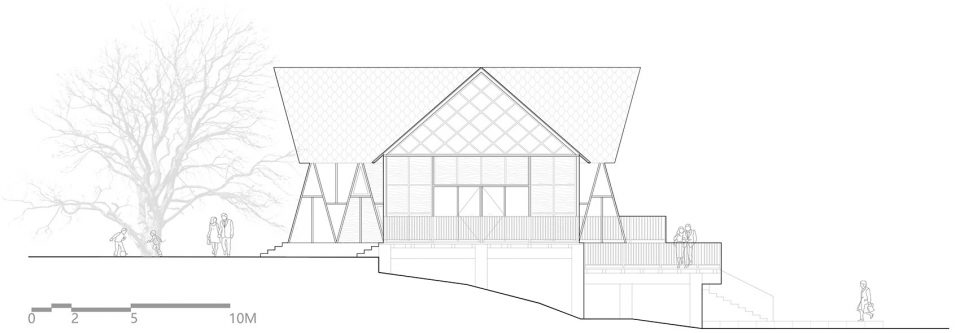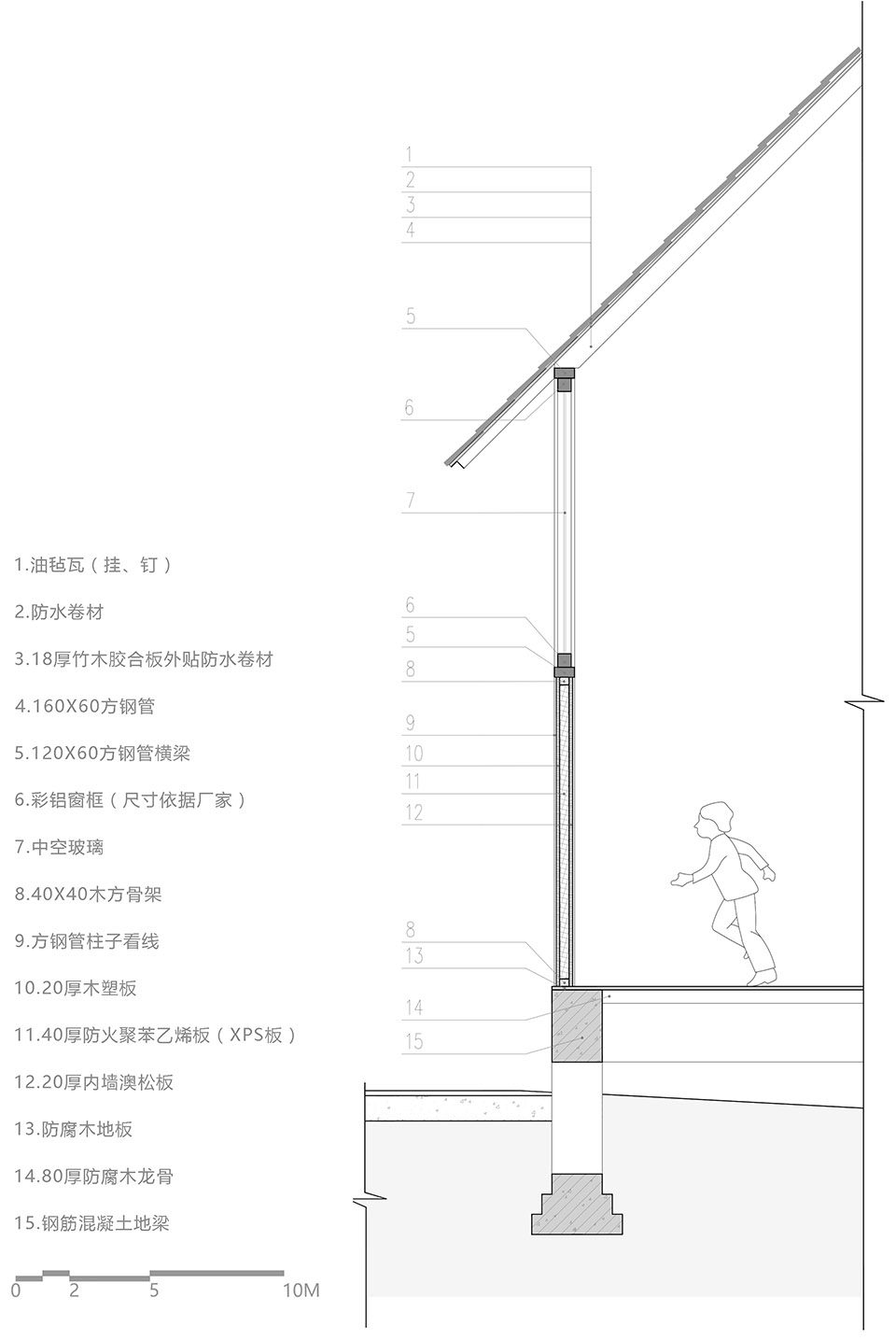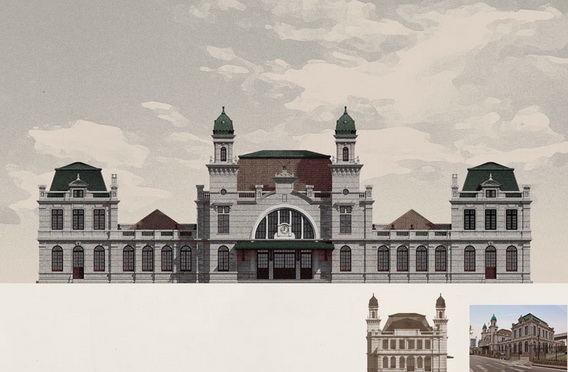Current position: > ENGLISH > Creative Fair > Engineering design >
The Pier in Wuchang Fish Town, Ezhou City, Hubei, China by ADAP Architects & Big Smallness Studio
Release time:2017-10-24 09:47
|
There is a channel mouths into the famous Liangzi Lake in Xuqiao village, Tujianao town, Ezhou city. The ancient people travelled and produced through waterway. It reflects the traditional characteristic of the fishing village in eastern Hubei Province. In order to promote local tourism, the creek is going to be empolderred as a water sightseeing route with ecological countryside scenery, of which the boat wharf project is located in the origin, bordering the channel. ▼External view of the building.
This pier seated on the corner of the channel and ditch, which is surround the Grain-Oil station constructed in 1960s. There is an open ground used as parking lot and country garden, which guides tourists to walk and stay unconsciously and provides favourable sight and experience. The garden paths paved with gravel is shaped as fish, which refer to the name of the Wuchang fish town. ▼Master plan showing the fish shaped square.
▼Gravel paving depicts the fish shape.
The pier, normally containing about 200 people, is mainly used for tourist collection and distribution, and is also available for relax and exhibition of local specialty. There will be a certain number of similar piers result from the beautiful country construction and development of tourism in future. Therefore, the design has tried modularity and a certain extent prefabricated construction. The basic modules include halls(one is waiting hall for the tourist, another is exhibition hall), a connecting corridor and the wharf platform, which can be assembled suiting for different site. ▼The pier being close to the environment, with original tree reserved.
The pier are mainly made up of two 14mX 8m units (its size is related to internal structural form ). One is a waiting hall including ticket office and tea or coffee bar; another is a exhibition hall and retail store. They are configured as horizontal and vertical state, which are connected by a corridor and both set up platforms in the river side. ▼Spacious and comfortable halls constructed in triangle structure.
The building size is relatively small, but its pure shape is helpful to be seen when boating. The double pitch roof with gable is derived from local vernacular architecture. Its ridge is lengthened, formed long ridge and short eave, which make the architecture looks more vigorous and imposing just like a fish jumping out of water. The big roof also lends the lightness to this pier hall as well. The whole building look like suspending on the river because of the vertical wall and the angle of roof cutting into the sky. The design tries to unify the structure, space and form, without any dissembling or decoration, authentically presents the structure and form. ▼construction animation.
The triangle is a stable shape,so the trapezoidal roof with long-ridge and short-eave and the wall are both made of the same triangle. Moreover, the shape of triangle is used not only in the supporting structure (the enveloping structure as well) of roof truss and wall, but also in the connection structure of roof truss and wall. The structural component could be made by steel or glued laminated timber with 3-4 kinds of hardware joints. Walls consist of glued laminated timber (the insulation layer can be fill into the two pieces of timber) in identically same size, embedding in the triangle structure. Finally, we get a relatively simple and complete structure system. ▼riangular structure system (left), diagram of the joints(right).
The site of pier is very spacious with occasional strong breeze in summer and winter, the structure applied square steel joined by weld (rigid joint). And there are also wind-resistant columns in the wall directly connecting to the building foundation, so that the entire building and the foundation are connected more closely. The structural system combined the wall to the roof is integral and unified, which the load is distributed uniformly and not only guarantees the structural strength of the building, but also presents the light posture. ▼exploded axon of the structure.
▼structural elevation (left), structural unit (right).
▼diagram of structure of the wall.
▼View of the environment from the platform.
▼first floor.
▼roof structure plan.
▼East elevation.
▼South elevation.
▼Detail drawing.
Project name: The Pier in Wuchang Fish Town, Ezhou City Project location: Xujiaqiao village ,Tujianao town of Ezhou City, Hubei province Client: the government of Xujiaqiao village in Ezhou city, Hubei province Site area: about 4375 sqm Building area: 266 sqm Completion date: August, 2017 Project team: ADAP Architects, Wuhan Big Smallness Studio, SAUP, Huazhong University of Science and Technology (HUST). Main contractor: Hubei Zengshang Engineering Co., Ltd Architects: TAN Gangyi, WAN Tao, ZHANG Dunyuan Zhang, QIAN Min Text: TAN Gangyi, WAN Tao, ZHANG Dunyuan
Photographer: TAN Gangyi, QIAN Min, ZHANG Dunyuan |
That may be of interest to the article
- Ruopu CITY1000 Creative Projects
- Wuhan Design Biennale
- Wuhan Fashion Week 2018
- Great Rivers Forum
- Engineering Survey and Design Institute Dir
- Wuhan Night held in Beijing Design Week
- Message from Ms Irina Bokova on the Interna
- China's Dinosaur Egg Museum Blends the Anci
- Wuhan: Construct "Five Cultural Cities"
- 2016 Work Report of Wuhan Municipal Governm
- Regulations of Wuhan Municipality on Protec
- The WeChat Official Account of Wuhan Planni
- Wuhan Sets Up a Cultural Enterprise Credit
- Wuhan’s New 30 Articles Provides that At
- Wuhan Industrial Design Development Fund Pr
- Report on the Work of the Government and Po

