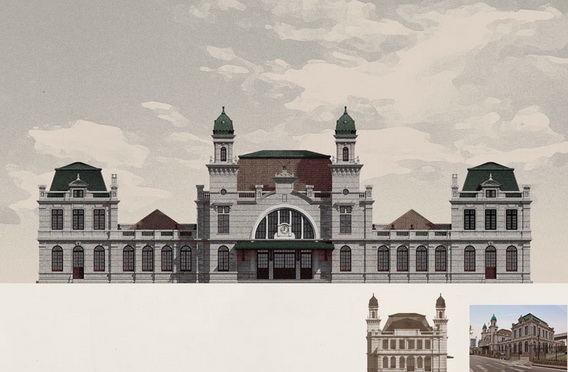Current position: > ENGLISH > Creative Fair > Engineering design >
Wuhan Optics Valley International Tennis Center
Release time:2017-03-16 11:56
 Wuhan Optics Valley International Tennis Center CITIC General Institute of Architectural Design and Research Co.,Ltd. ·Project Overview As the main stadium of the Wuhan Open international tennis tournament, the Wuhan Optics Valley International Tennis Center (15000 seats), located on the north of Wu Huang highway, east of the Third Ring Road, west of the Hubei Olympic Sports Center, south of the Er fei mountain, designed by the CITIC Architectural Design and Research Institute Co., Ltd and constructed by the Wuhan Optics Valley construction Investment Co. ltd. It has five floors on the ground, and its construction floor area is about 54340 square meters. ·Design Concept The whole building of the tennis center is like a crown shape, and the outer skin is composed of 64 space bending component bottom-up twisted tilt, like the rapid rotation of the tennis ball, as "the image formation of tornado", which is clean and concise, combining the structure and the formal beauty of architecture reflects the extreme. The building roof can be opened by using the most advanced systems, with plenty of field size and perfect plane function, make the stadium become a multi-functional venues at all-weather, and with the world-class operation ability after the competition. ·Special and difficult point 1) All-weather multi-functional comprehensive venue The design of the Retractable roof structure makes the venue can meet the needs of international tennis tournament which played on outdoor, but also meet the other requirements of other indoor sports (such as basketball, volleyball, table tennis etc.) and the concert which needs to be held in the closed room. If the roof is closed or lack of skylight, the lighting illumination will open, ensure the stadium can meet the relevant national standards in any case. Architectural acoustic environment can give the priority to tennis and other sports events, taking into account the needs of large musical function as well. 2) The infield layout is flexible Through the installation of the active seats with free expansion, the stadium can significantly increase the flexibility of the layout, and greatly improve the efficiency of utilization of the venues. While the tennis tournament being held, the maximum number of seats can be increased (especially the high-grade high-fare infield area), can greatly improve the income of tickets, and can also create a lively atmosphere of competition, conducive to the tournament ornamental effect and publicity effect. After the tournament, the retractable seats can be freely set at will. 3) Large-span retractable roof structure design is difficult, with high technical skills Retractable roof buildings covering the structures, machinery, automatic control and other technical fields, is one of the most scientific and technological architectural forms with great technical difficulty and challenge. The movable roof is a moving load, and it has complex mechanism interaction between the various parts of retractable roof structure. The structural analysis should be carried out according to the actual situation of the structure, which can accurately reflect the actual stress of each component in the structure, including the correct simulation of the moving trolley. 4) The exterior skin structure is integrated with the force, the decorative structure and the main structure The 64 spatial bending plate column structure of the periphery part has the function of decoration as the “cyclone” building language; also as the curtain wall main bracket, strengthen the torsional behavior of the whole structure, effectively pulling the roof structure, the formation of the leverage effect, reduced the roof deformation, realized the coordination of the building function and the structural safety. |
That may be of interest to the article
- Ruopu CITY1000 Creative Projects
- Wuhan Design Biennale
- Wuhan Fashion Week 2018
- Great Rivers Forum
- Engineering Survey and Design Institute Dir
- Wuhan Night held in Beijing Design Week
- Message from Ms Irina Bokova on the Interna
- China's Dinosaur Egg Museum Blends the Anci
- Wuhan: Construct "Five Cultural Cities"
- 2016 Work Report of Wuhan Municipal Governm
- Regulations of Wuhan Municipality on Protec
- The WeChat Official Account of Wuhan Planni
- Wuhan Sets Up a Cultural Enterprise Credit
- Wuhan’s New 30 Articles Provides that At
- Wuhan Industrial Design Development Fund Pr
- Report on the Work of the Government and Po

